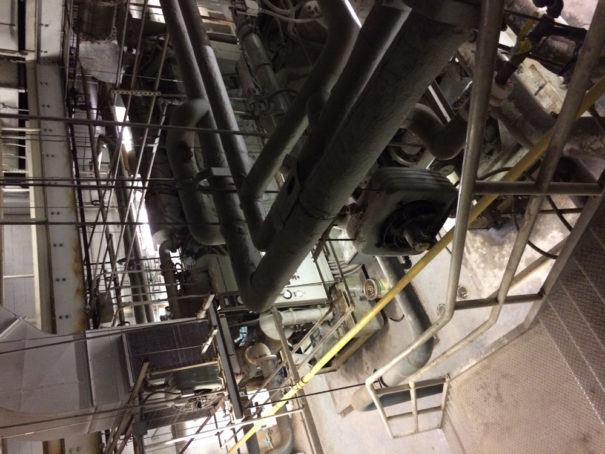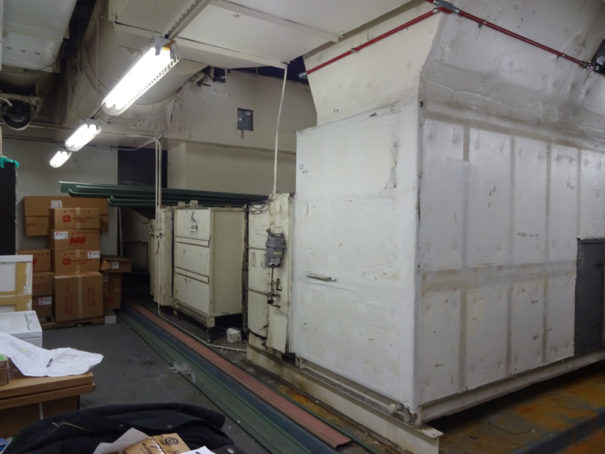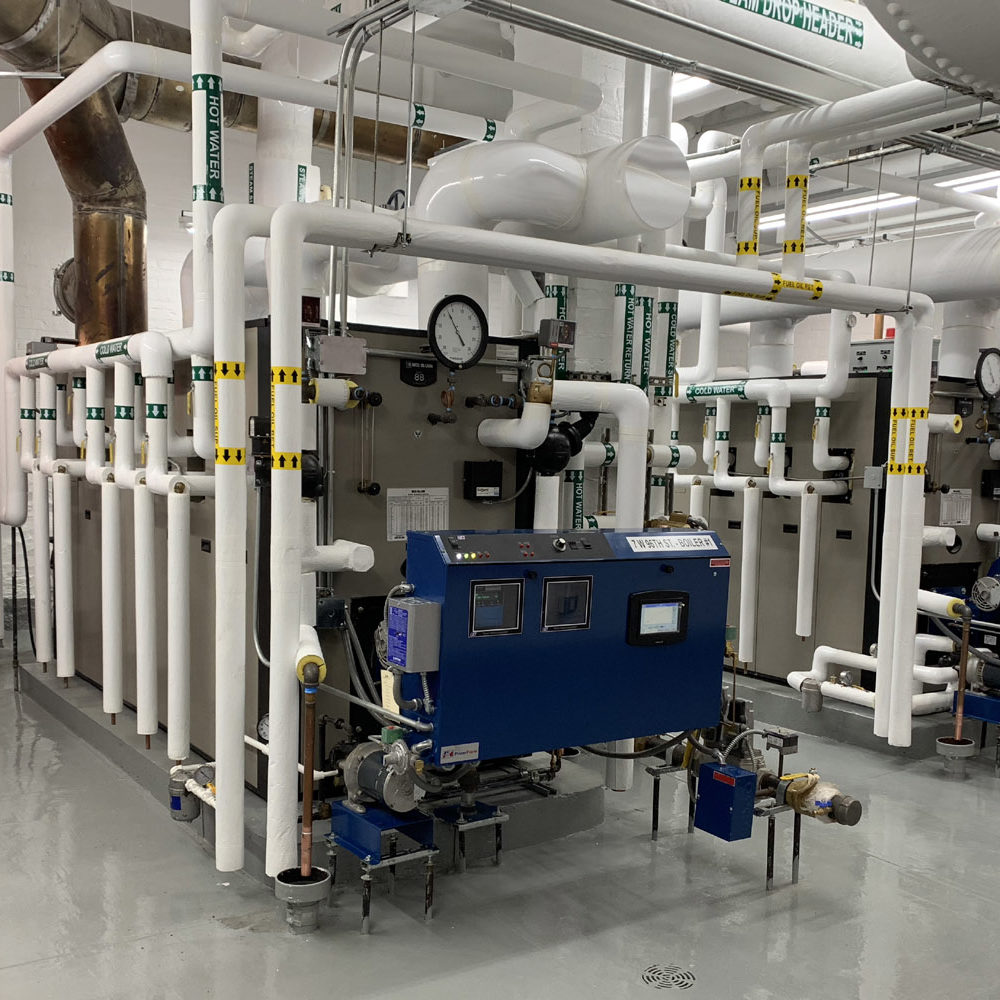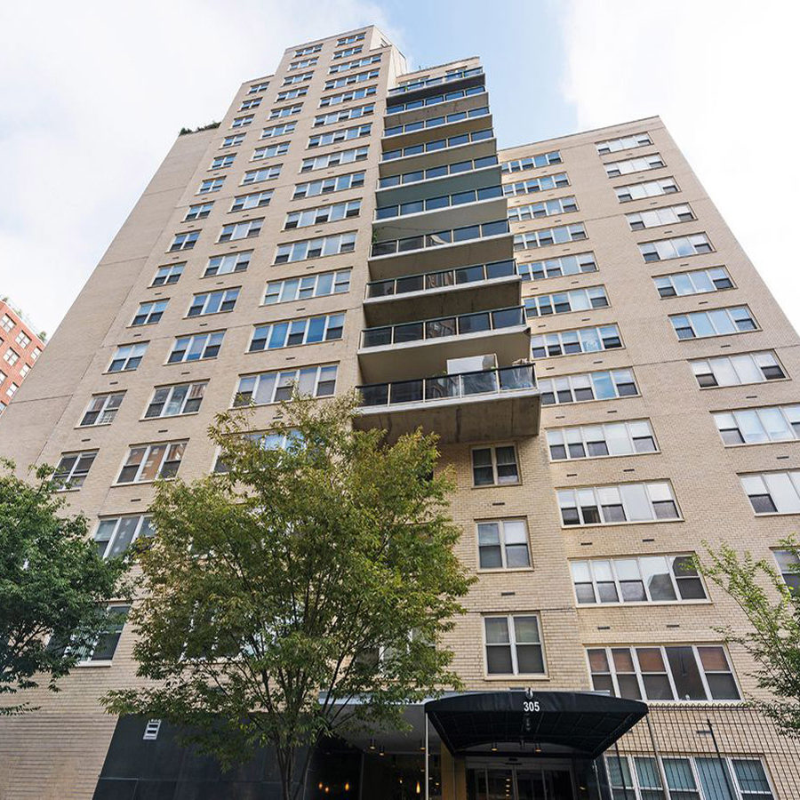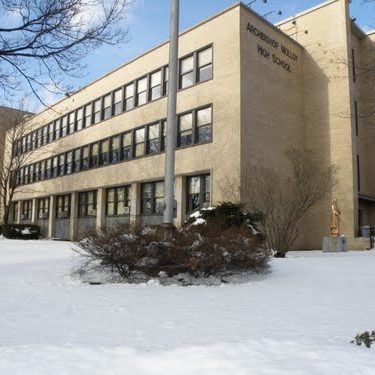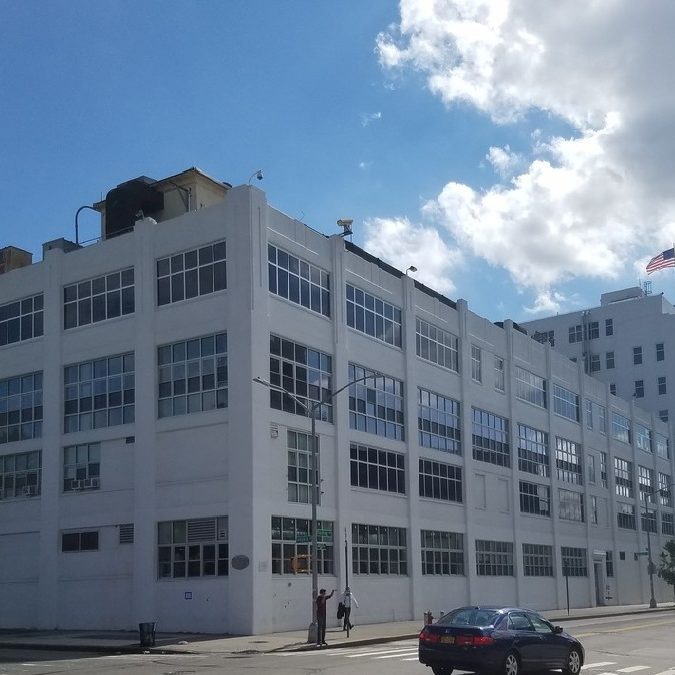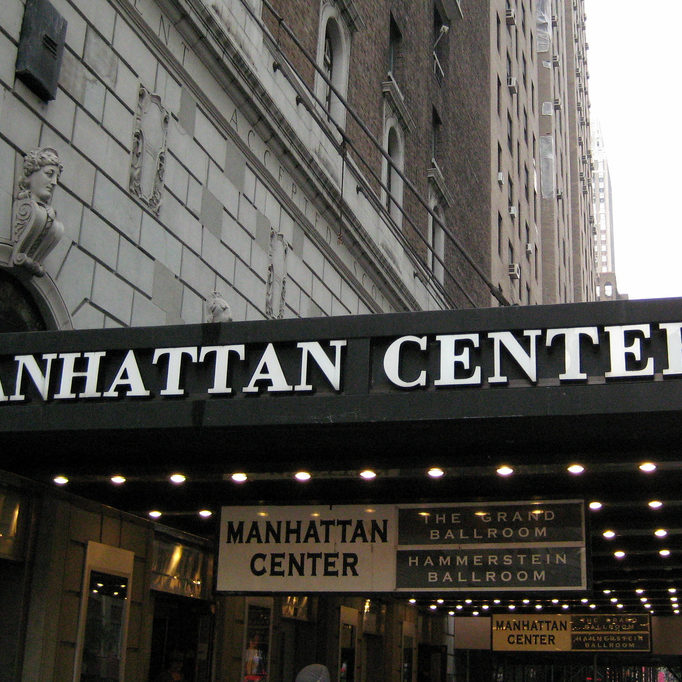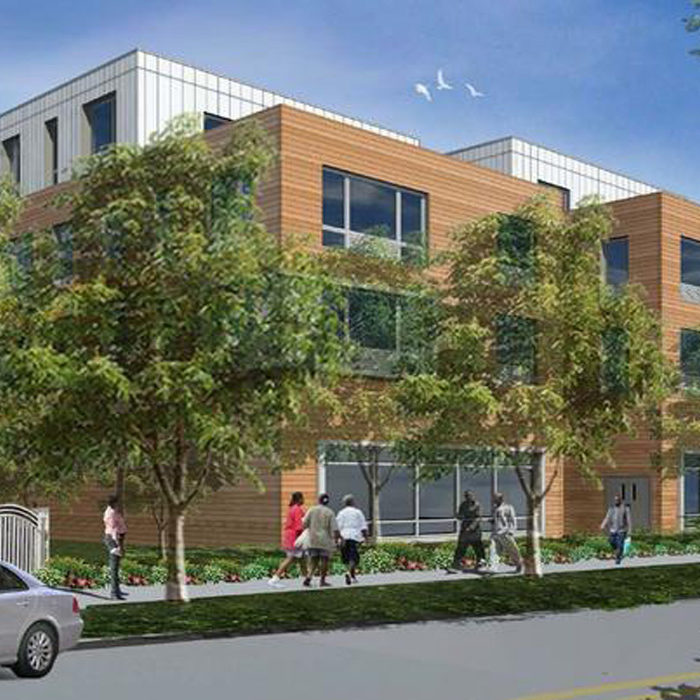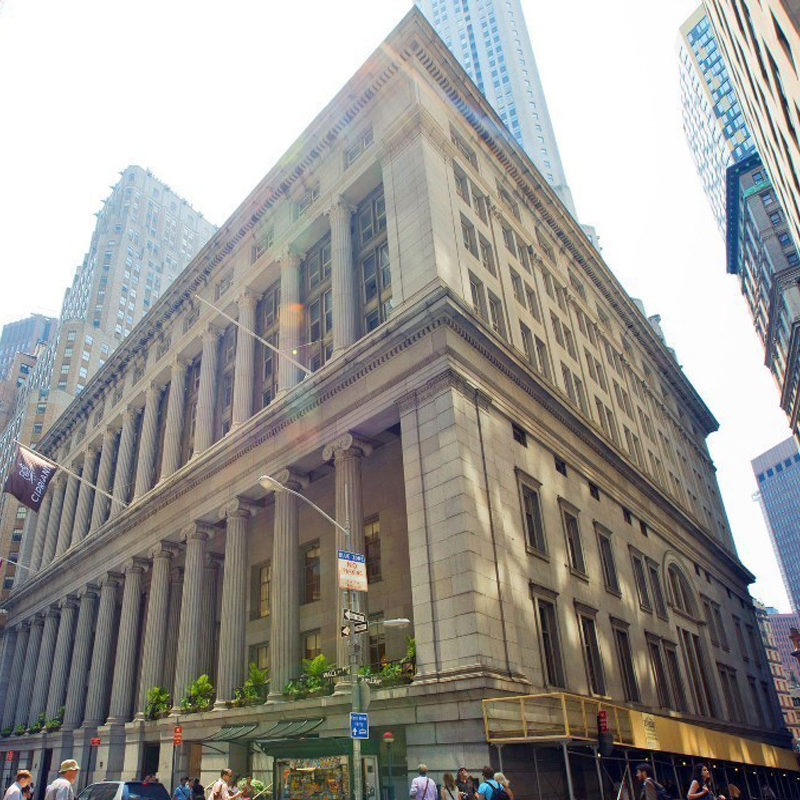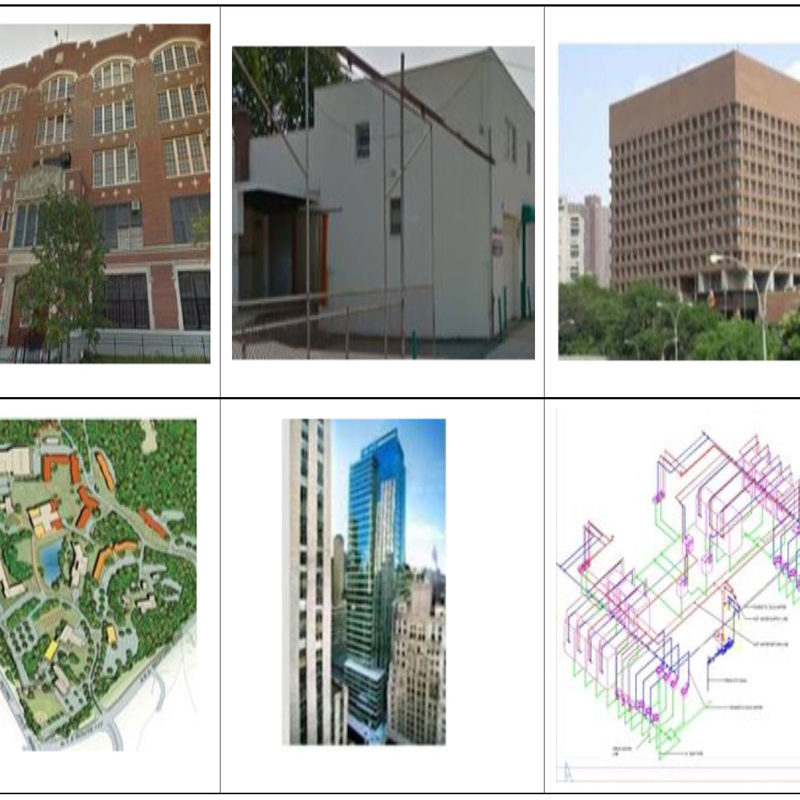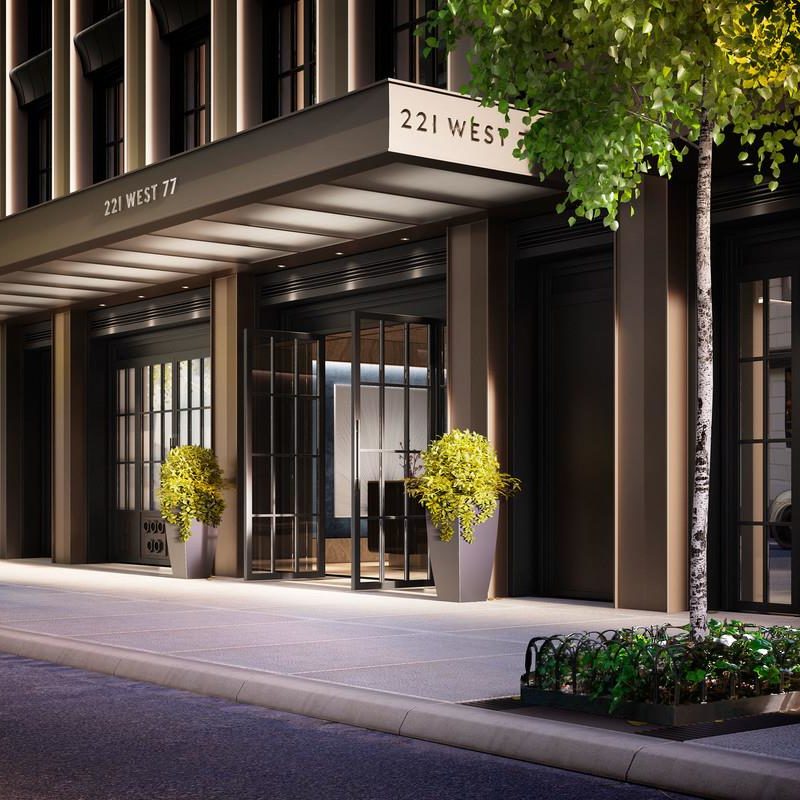Project Profile
Location
130 W Kingsbridge Rd, The Bronx, NY 10468
Gross Floor Area
1,299,700 Square feet
Property Type
Public Facilities and Institutions
Year Built
1905
Project Summary
The building is a medical center for our proud Veterans. The VA Hospital wanted to replace existing old Air Handler Units with new high efficiency Air Handling Units including VFD. NYBSC helped the contractor for replacing the AHUs and duct works in the mechanical rooms by creating the drawings. Also, new types of obstruction had been appeared for the existing fire protection system. That is why it was essential to get a new sprinkler designs according to the new arrangement of Air Handler units and obstructions. NYBSC accomplished the sprinkler design for the Mechanical rooms of the building. The objective of the new sprinkler design is to ensure the fire protection covering every useful area of the Mechanical rooms.
Highlighted Scopes for this Project
- NYBSC applied NFPA 13(2016 Edition) compliance with the design.
- The Sprinkler Designs were done for six (6) Mechanical rooms
- AHUs Shop and Coordination drawings for phase 3 & 4

