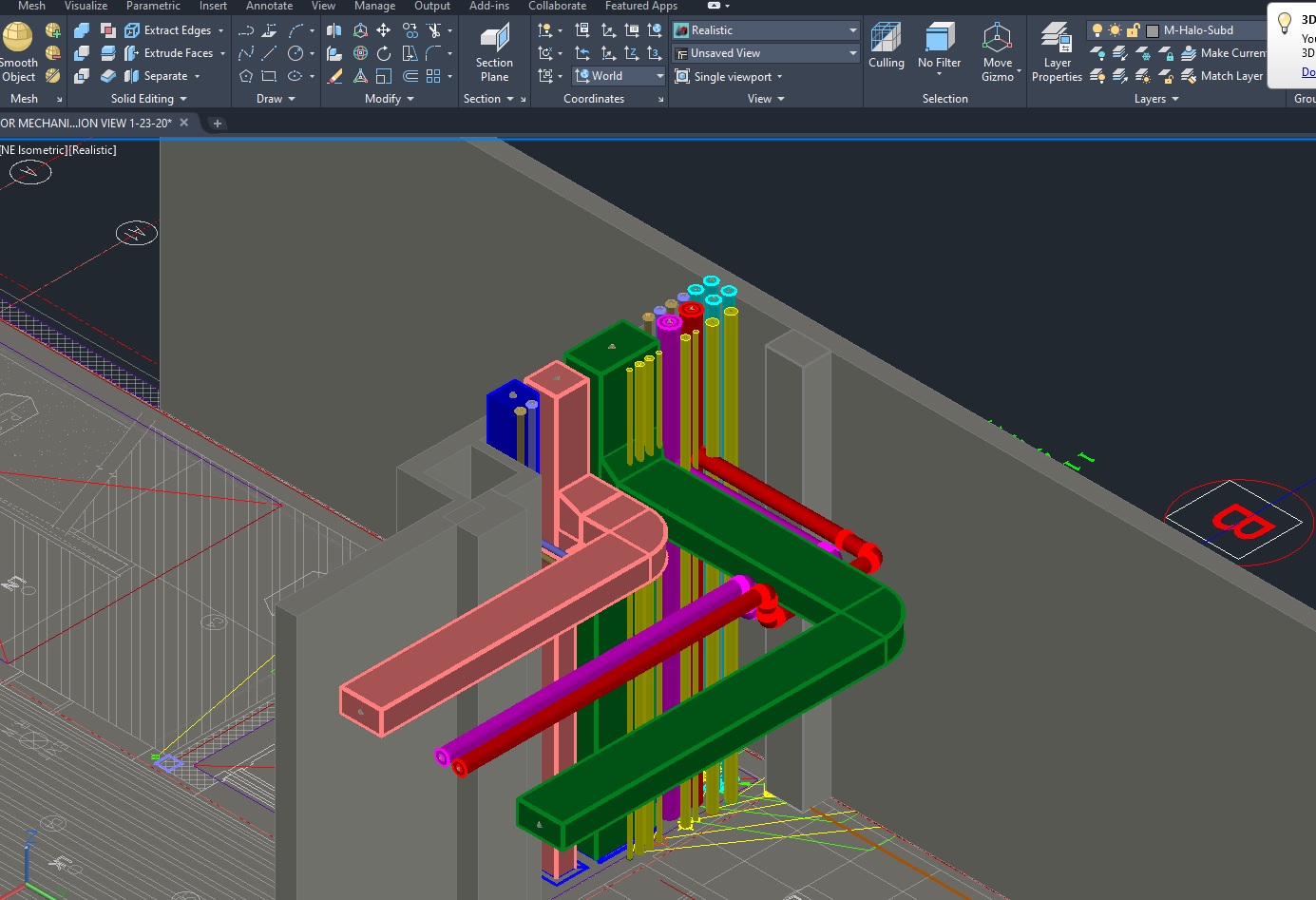Shop Drawing is another name of virtually visual Construction workflow.
We solved the most complex Risers shaft for the Mechanical Construction
| Project: Soka Gakkai International (SGI). |
Address: Long Island City, New York. |
- Solved the complex, tight and unfitted mechanical shaft by redesign, resizing, rearranging the ducts, pipes, cables, and conduits without compromising the actual engineering requirements and budget.
- 3D visualization for the complex parts
- Coordination in the floor plan with other trades
- Took lead the Coordination meetings
Successfully completed the Shop drawing of Amazon Delivery Stations
| Project: DBU3 Delivery Station Tenant Improvement |
Address: |
Why Choose NY Building Systems Consultant Inc (NYBSC) for Mechanical Shop Drawing
- Accurate and clear drawings and instruction
- Notes to important points
- Construction friendly drawing translation from Engineering Design
- Makes accurate the shop drawing or construction submittals to get approval from engineers
- Provides best solutions for the complex routing
- Takes leading to the Coordination meeting with other trades
- Timely and accurately delivery









