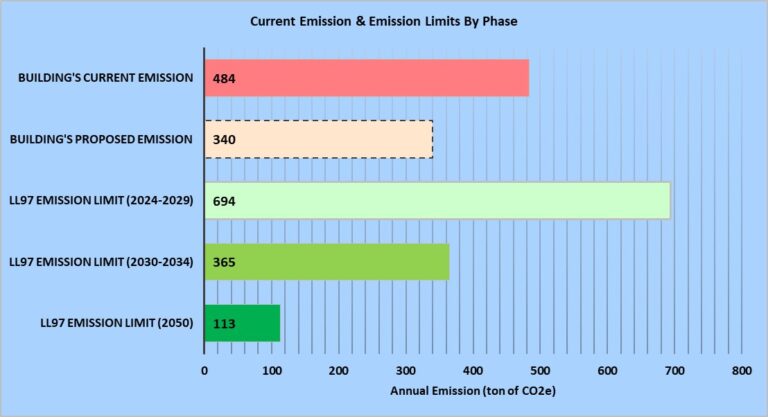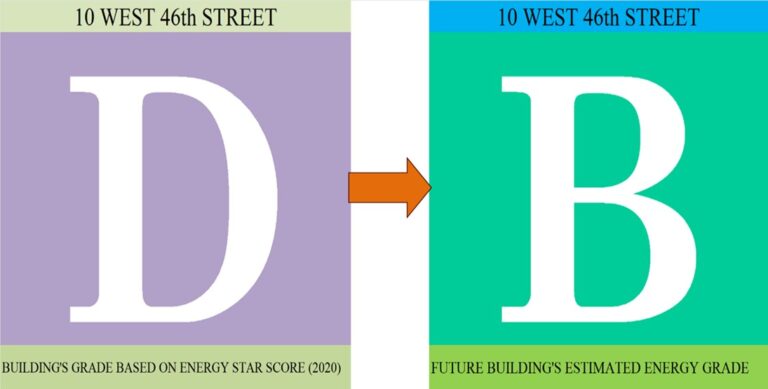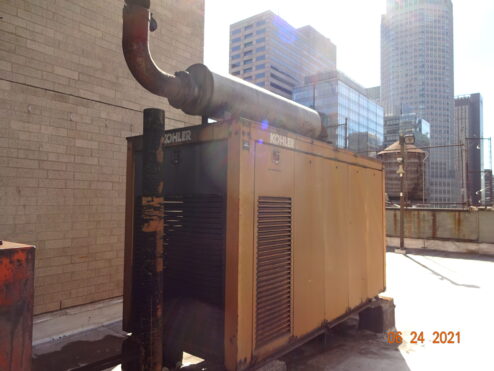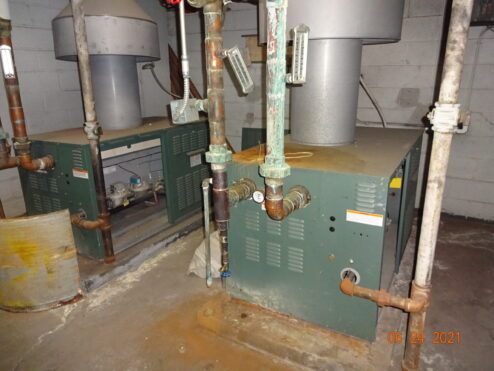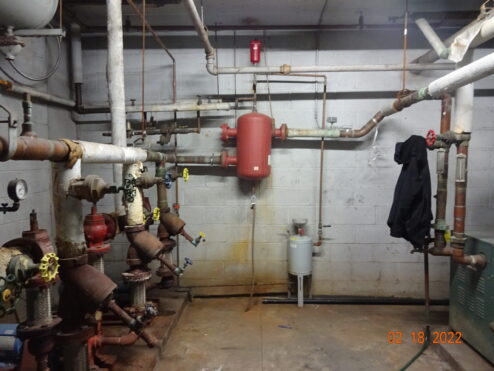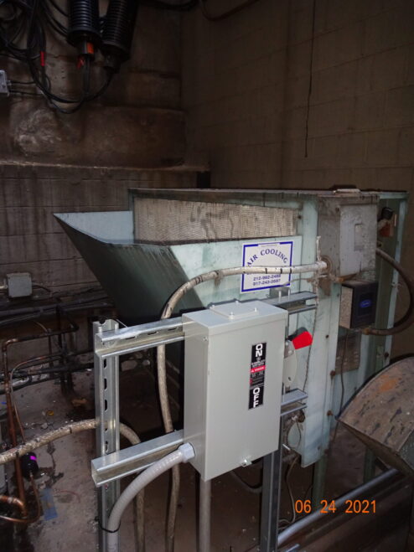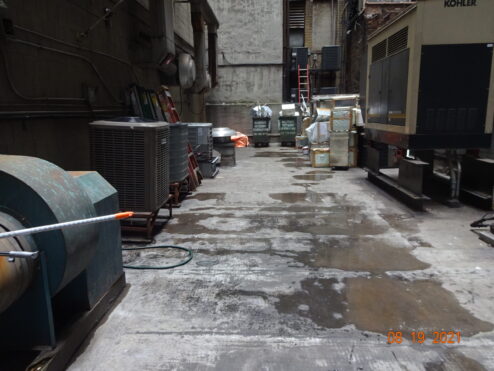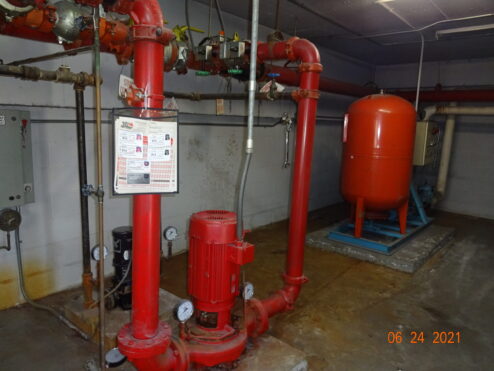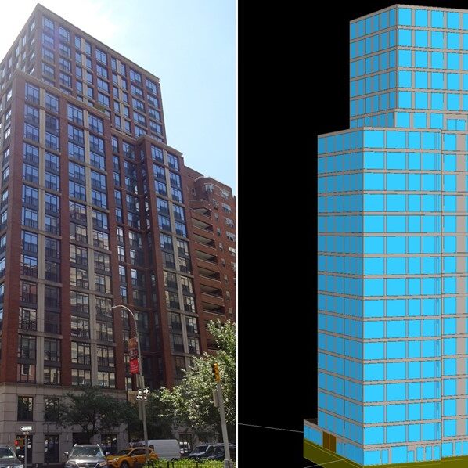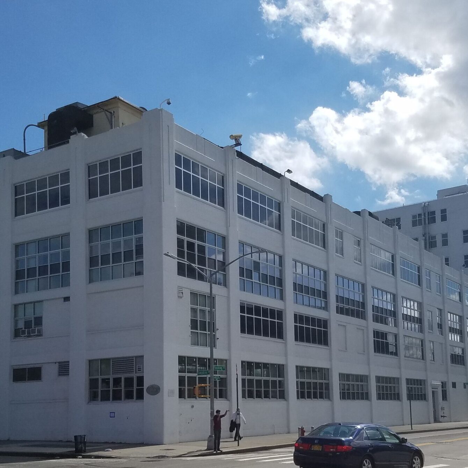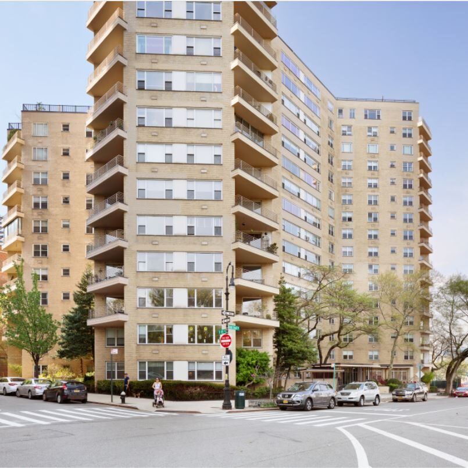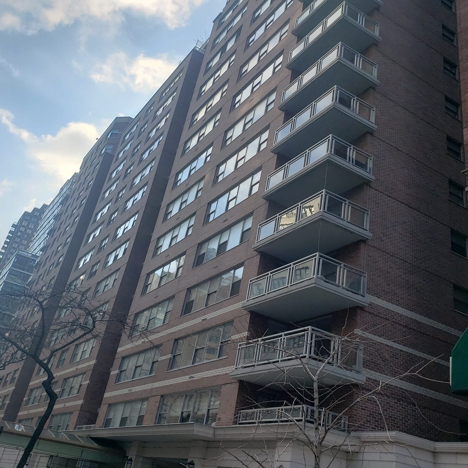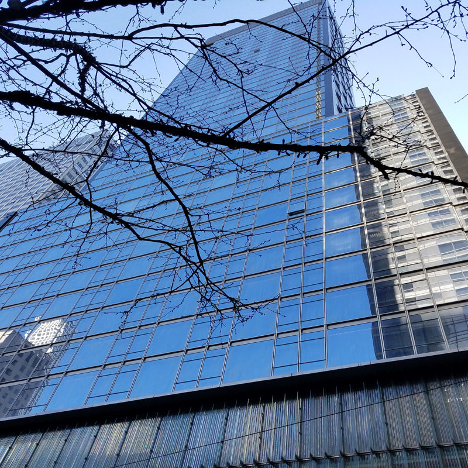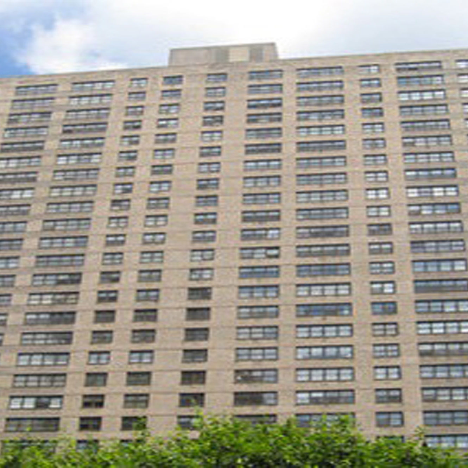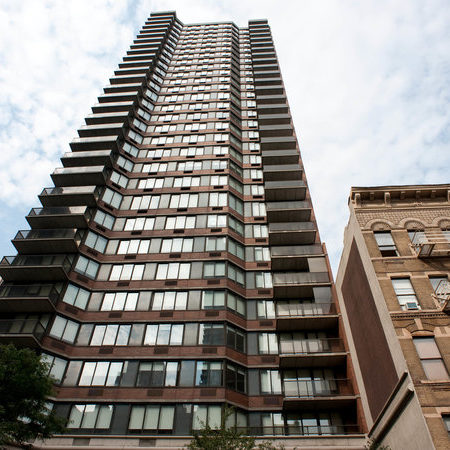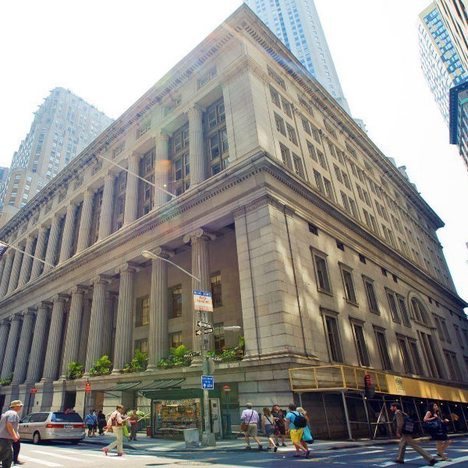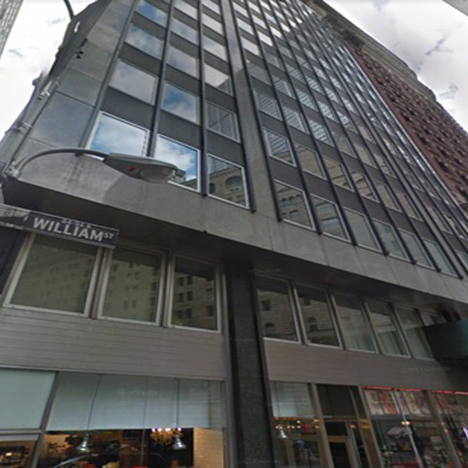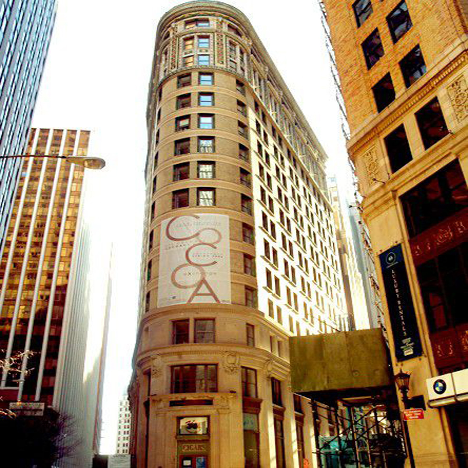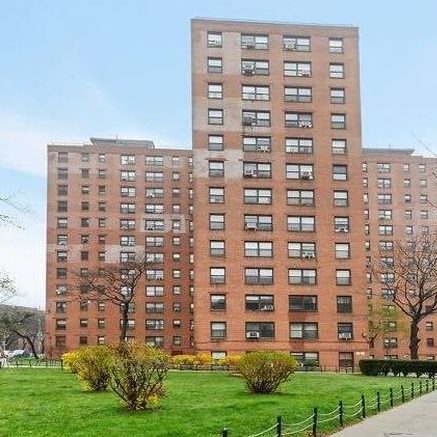LOCAL LAW 97 & 87 (LL97 & LL87) Study with NYSERDA Funding
Project Profile
Location
Gross Floor Area
Property Type
Year Built
Project Summary
NY Building Systems Consultant Inc (NYBSC) provided a comprehensive energy audit, an engineering analysis and retro-commissioning study to Comply with NYC Local Laws (LL97, LL87, & LL84) for 10 West 46th Street, a modern commercial & office skyscraper, specifically built for the Jewelry trades, located in New York’s diamond district. The primary goal of this study was to mitigate the Greenhouse Gas Emission (GHGe) for NYC Local Law 97 (LL97), as well as reduce the energy consumption & costs. NYBSC also provided consulting service to ensure compliance with the NYC Local Law 87 (LL87) & LL84 for this facility.
This study was funded by NYSERDA as NYBSC is a NYSERDEA FlexTech Consultant.
This energy study led to energy efficiency retrofits to save energy and reduce the Greenhouse Gas (GHG) emission as part of NYC Local Law 97 (LL97) compliance in 2024.
LL97 Study includes a thorough energy retrofit, carbon calculation for existing buildings, building CO2e limit each group year, potential fines, energy end use breakdown with CO2e, potential energy conversations opportunities with CO2e savings, alternate renewable power options, alternate compliance available opinions, building long terms planning, available incentives, finance options. NYBSC provides a guidance to the building that how building will take necessary action to reduce Carbon footprint as per city milestone.
Identifying Energy Conservation Measures
|
|

